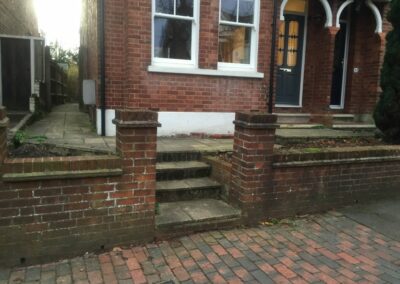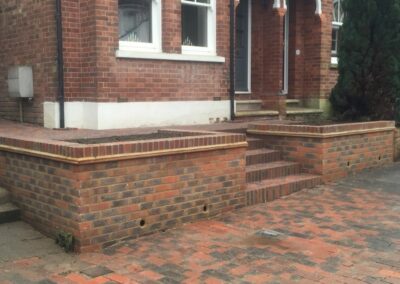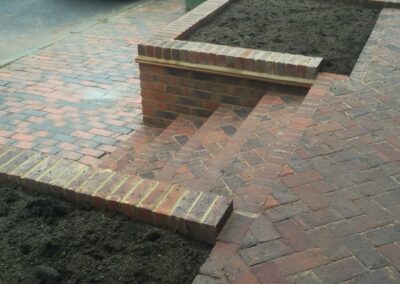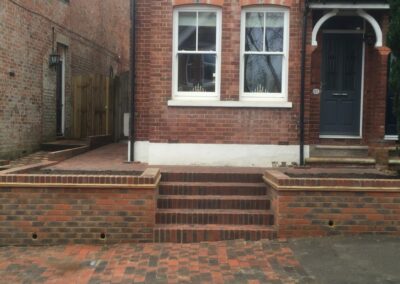Strata were commissioned to design and build the frontage to this Victorian town house in Tunbridge Wells.
The existing wall was falling over, the steps all varied in height, and the paving was in need of some attention.
The new steps were centred to the wall and widened to generous proportions to make a feature of the steps.
A new reinforced concrete wall was faced with brickwork and a tile detail added to the brick on edge capping.
Two generous planting areas were included to soften the hard-landscaping.
Clay pavers were laid in a 45 degree herringbone pattern to the steps and footpath area.
The materials chosen are sympathetic to the style of the Victorian town house and add to the kerb appeal of the property.







